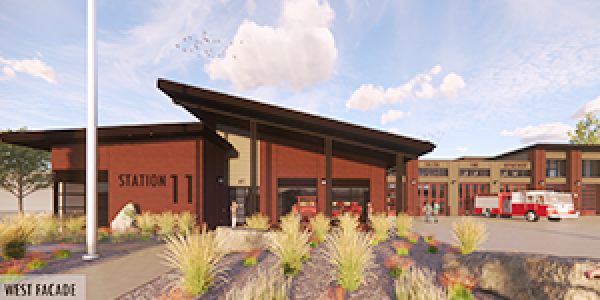Salida Fire Station
Take a Virtual Tour
Curious to know what the new fire station will look like when finished? Take a two-minute virtual tour at the link below.
Watch the virtual tour (YouTube link)
About the Fire Station Project
The new fire station facility is planned for 611 Oak St. and will house the Salida Fire Department and the South Arkansas Fire Protection District. The project will replace the current 124-year-old station with a new fire station, improving functionality, training, and safety for firefighters. The project’s design also proposes sustainability features and flexibility for future needs.
The City is working with The Neenan Company, a Colorado-based design-build company, on the project. The new fire station has a budget of $15 million and will be approximately 20,345 square feet. New and updated amenities include:
- Fire engine bays
- Administrative offices and meeting rooms
- Training space
- Living quarters with bunk rooms, showers, laundry, fitness, kitchen, and day room facilities
The project will provide enhanced onsite training opportunities and include a three-story training and hose-drying tower, allowing firefighters to conduct outdoor training and simulate current and future rescue situations. These bolstered training capabilities also benefit residents as it helps the department improve its Public Protection Class rating which could lead to reduced property insurance rates.
Improving safety for firefighters has also played a key role in the design process. The modern facility will feature decontamination space, which protects firefighters from toxic particulates and lowers cancer risk using hot/transition/cold zones. The project plans include a vehicle exhaust system in the apparatus bay that will house all current fire station equipment, training facilities for rescue exercises, upgraded fitness and sleep/recovery spaces.
To align with the City of Salida’s 2021 Climate Action Plan, the project includes sustainable features that offset operational costs and create a healthier environment for firefighters. The project plans include natural lighting and solar-panel-ready infrastructure to reduce the need for electricity and natural gas for heating and cooling.
The project team has also focused on designing a facility that provides durability while minimizing maintenance and concentrates on longevity and flexibility for future uses. Not only will all products and finishes be selected for durability, but the space itself is designed to accommodate additional growth in the firefighter and reserve program, additional fire engines and future equipment needs. The training room will also be in the front of the building to allow for separate community access, to accommodate events or community use.
Project Timeline
The following is a timeline of events that have occurred in relation to the proposed new firehouse.
October 2020
- The Salida Fire Facility and Needs Assessment Service Contract was awarded to Neenan Archistruction. (Cost: $45,000)
December 2020
- The Fire Station Needs Assessment was presented to Salida’s City Council.
December 2021 – January 2022
- Two parcels of land were purchased at 611 Oak Street for the new firehouse. (Cost: $790,000)
February 2022
- A Request for Proposal was published to identify and select a strategic design-build team to be a partner in the design and construction of the new fire station.
May 2022
- The Design Build Contract was awarded to Neenan Archistruction. (Cost: $762,945)
- Fire staff and Neenan staff attended a Fire Station Design Conference in Chicago.
June 2022
- A Conditions of Satisfaction was released for the Collaborative Design Process.
- A fire station collaborative design process meeting was held.
July 2022 - Present
- Weekly design coordination meetings are held.
November 2022
- A new fire station design was presented to City Council.
May 2023
- A geothermal test bore was drilled, and test loop installed. Test loop failed and it was determined that a geo exchange system would be cost prohibitive due to unstable cobble on site. (Cost: $16,818.43)
June 2023
- A meeting with City Council was held to discuss system options since the geo exchange system was not viable. City Council decided to utilize a hybrid electric/natural gas system to keep operating costs reasonable.
- City Council held a strategic planning retreat where councilors prioritized getting the new firehouse under contract and financed.
- A systems change order was brought to City Council for approval. (Cost: $149,370)
- Salida Fire Chief and City Administrator presented to DOLA for the Energy Impact Assistance Fund Grant.
July 2023
- A virtual reality walk-through of the proposed firehouse was held, followed by a tour of Canon City’s new firehouse.
- Salida was awarded $1,000,000 to assist with the building of the new firehouse.
August 2023
- Building Permit submitted
NOVEMBER 2023
- Project groundbreaking
Project News
- Neenan Co Breaks Ground on Salida Fire Station Upgrade (Nov. 2023) - Colorado Real Estate Journal


